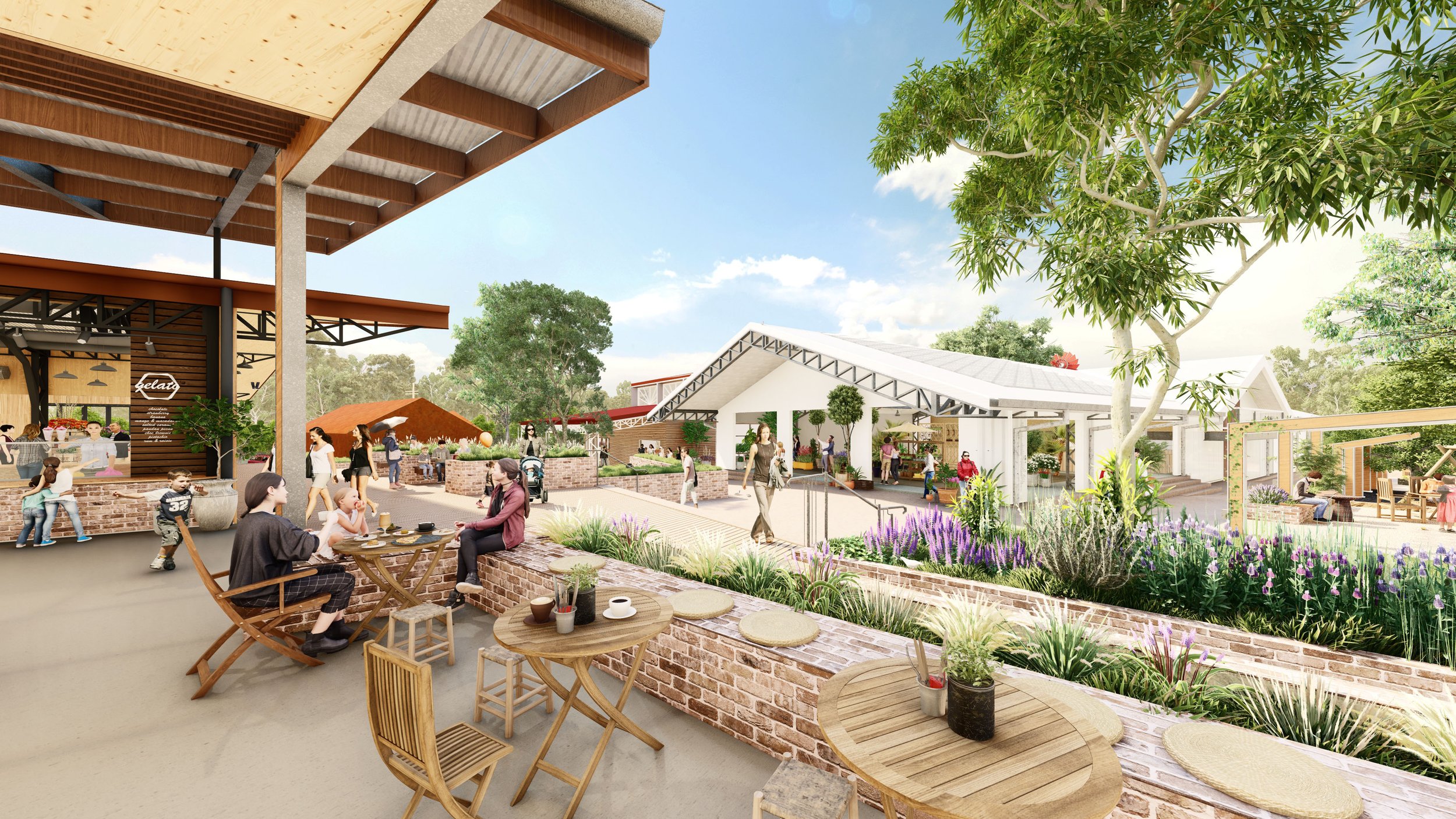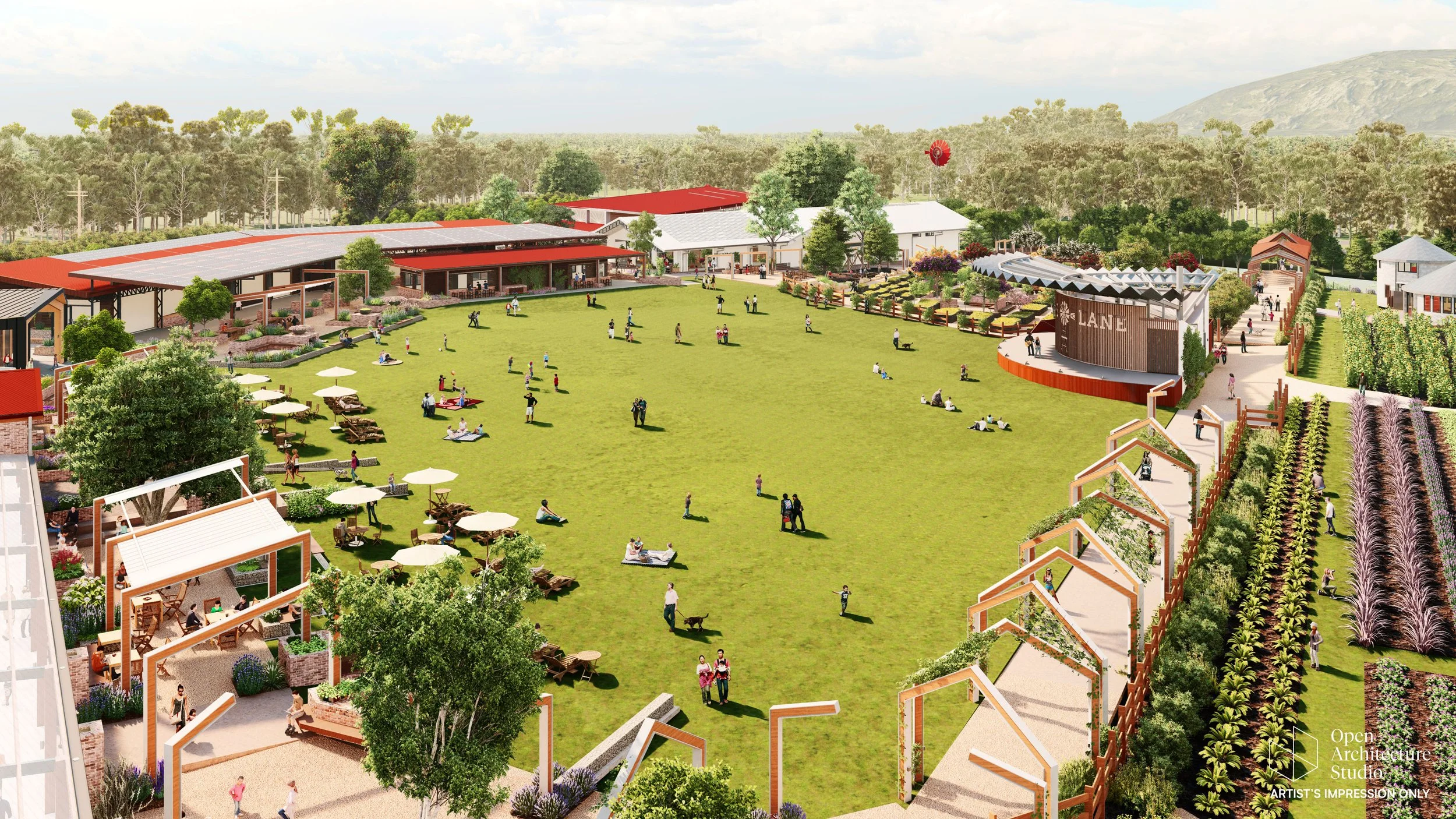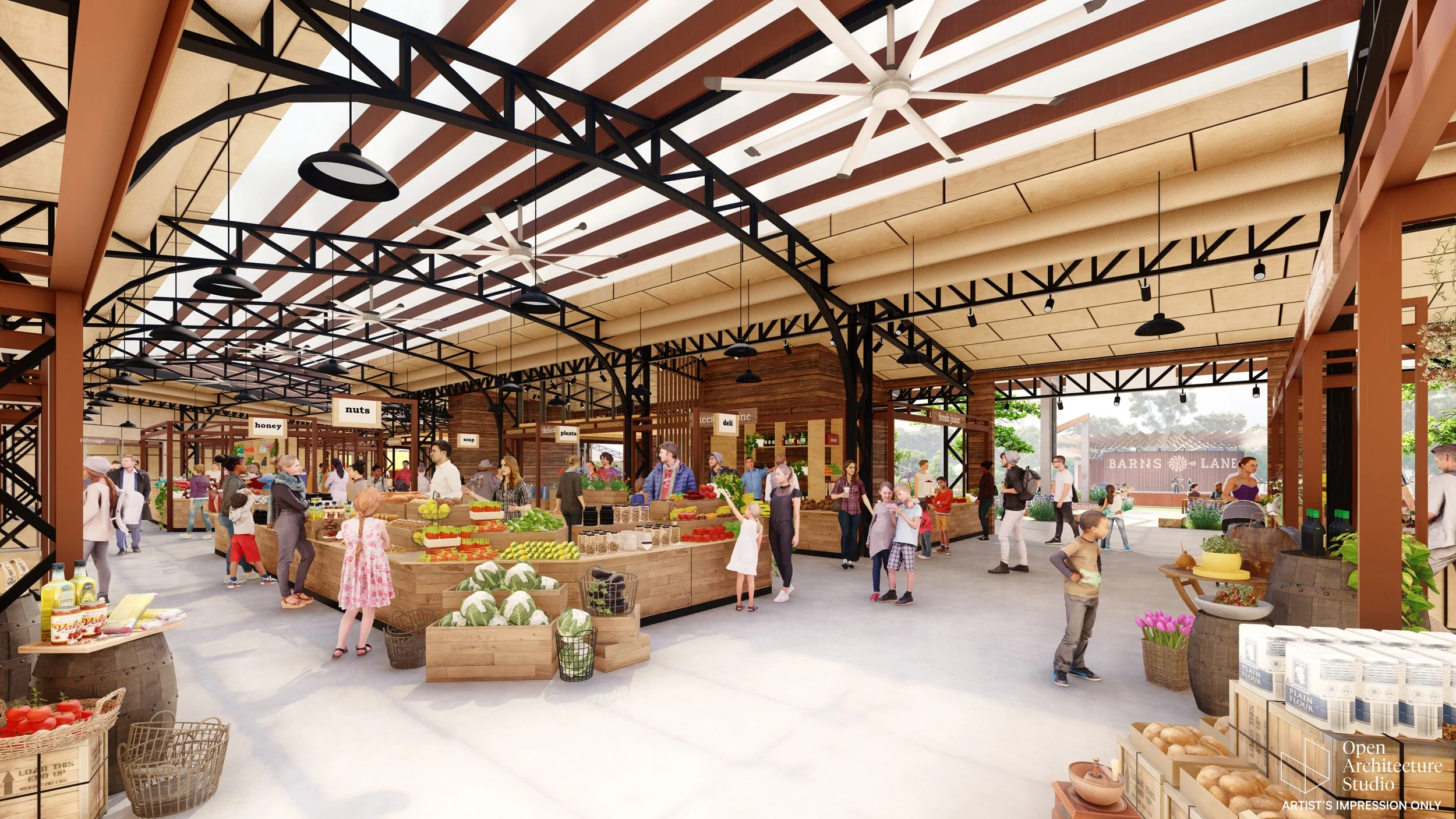
Barns Lane Farm
Supporting a local council to drive regional prosperity
Location Coolum, QLD (Kabi Kabi Country)
Client Into Property
Value $30 million
Size 7.5 ha
Status DA/ Detailed Design underway
Project Type Tourism & Culture
“This has become a passion project for us. As architects, it is exciting to create settings with hospitality and retail on one site.”
Michael Bailey / Project Director
Recreating the look and feel of a typical farm, Barns Lane Farm is slated to be the Sunshine Coast’s biggest tourism destination, with a paddock-to-plate farm experience that includes cultural exchange, education, hospitality, and retail all in one location. Open's design will create a rich visitor experience that connects people to their food and shares knowledge about sustainable agriculture. Multiple buildings, set within a 7.5-hectare landscaped site, use varied roof forms and a predominant palette of steel and timber to bring the destination to life.
Open Architecture Studio worked closely with Into Property and the Sunshine Coast Council to develop the master plan and concept for Barns Lane Farm, an exciting agritourism destination for the Sunshine Coast region.
Project benefits
As a gateway to the wider region, Open's proposal was critical to gaining council support for the development of a contentious site. The design supports local producers and manufacturers by providing spaces to introduce consumers to their products, driving regional economic prosperity.



